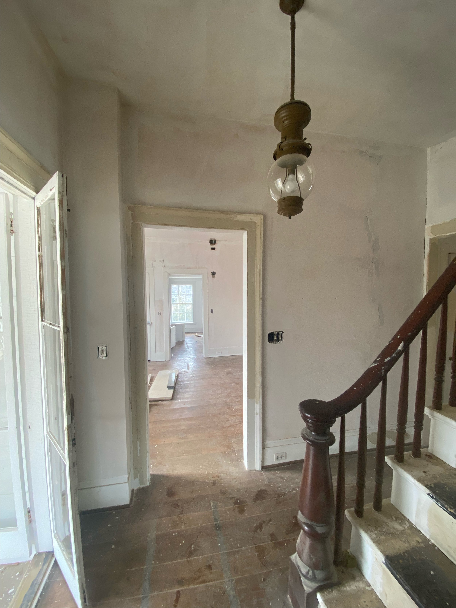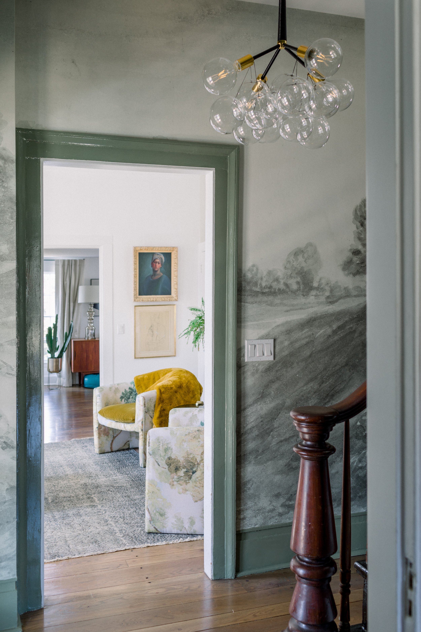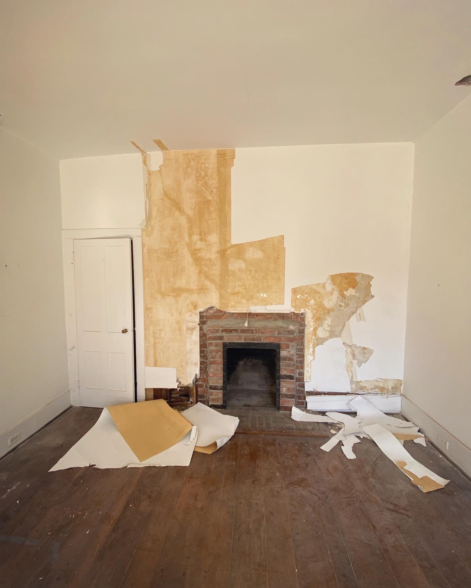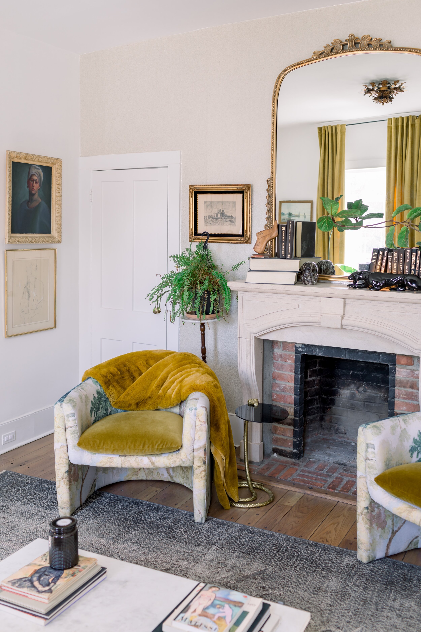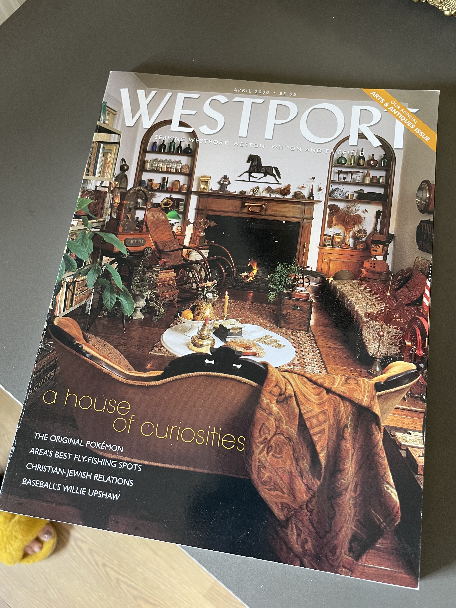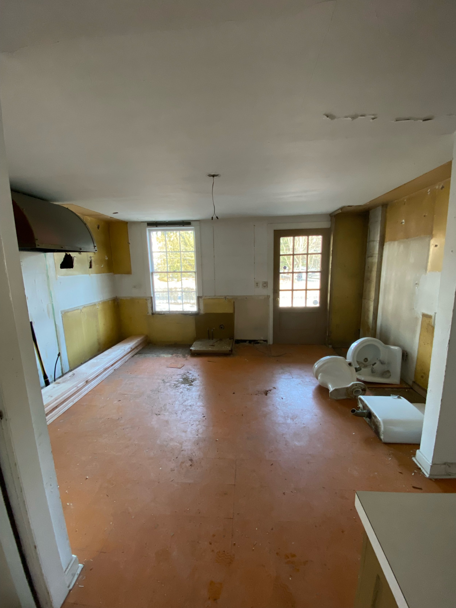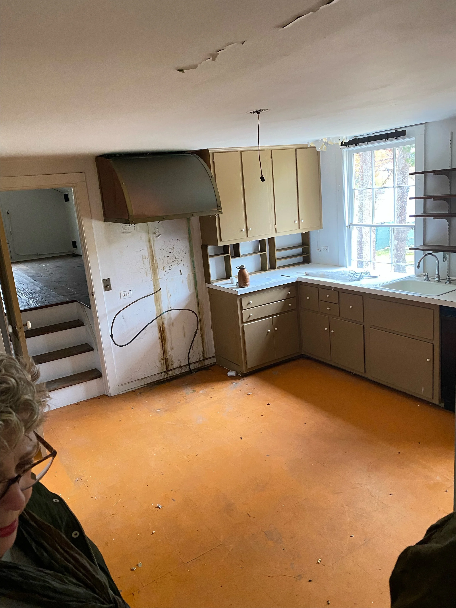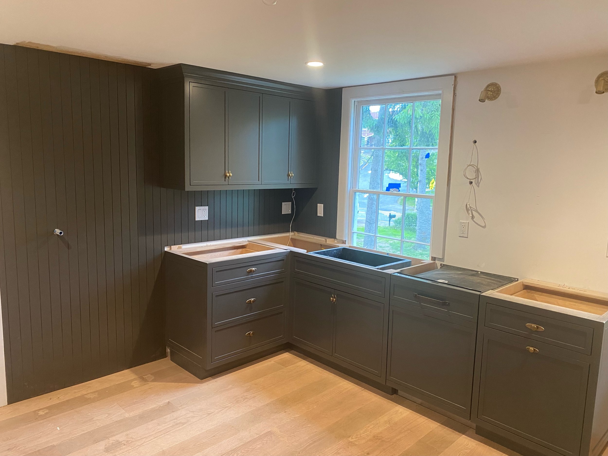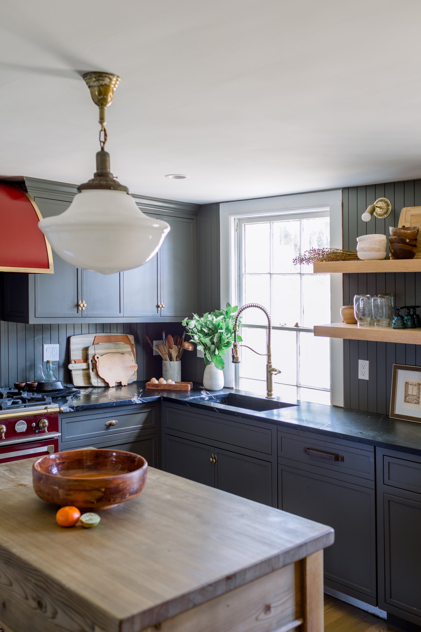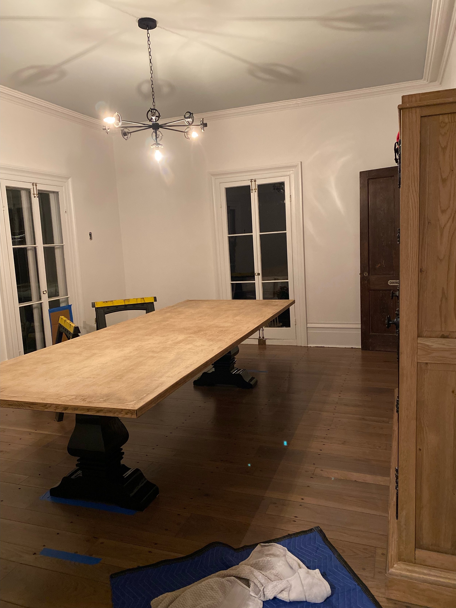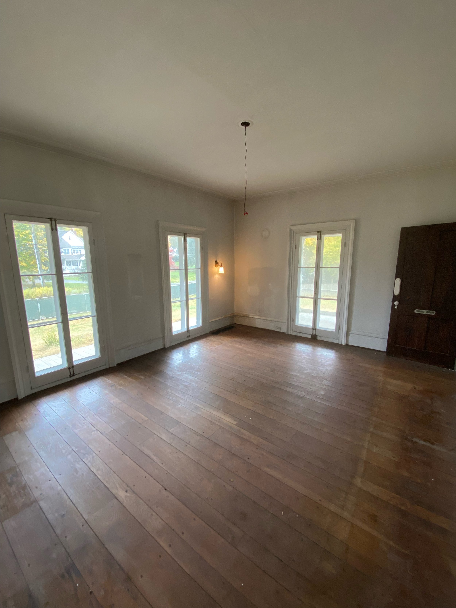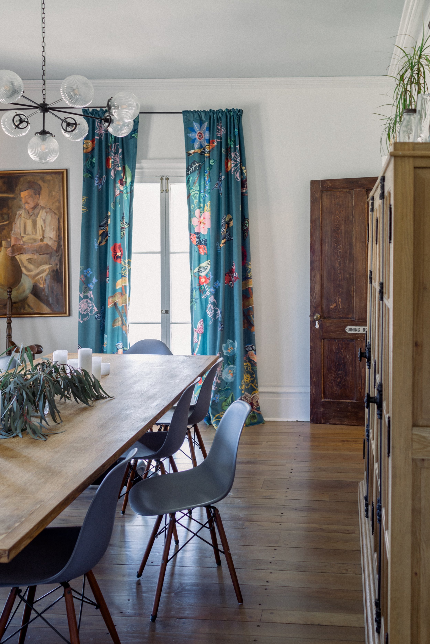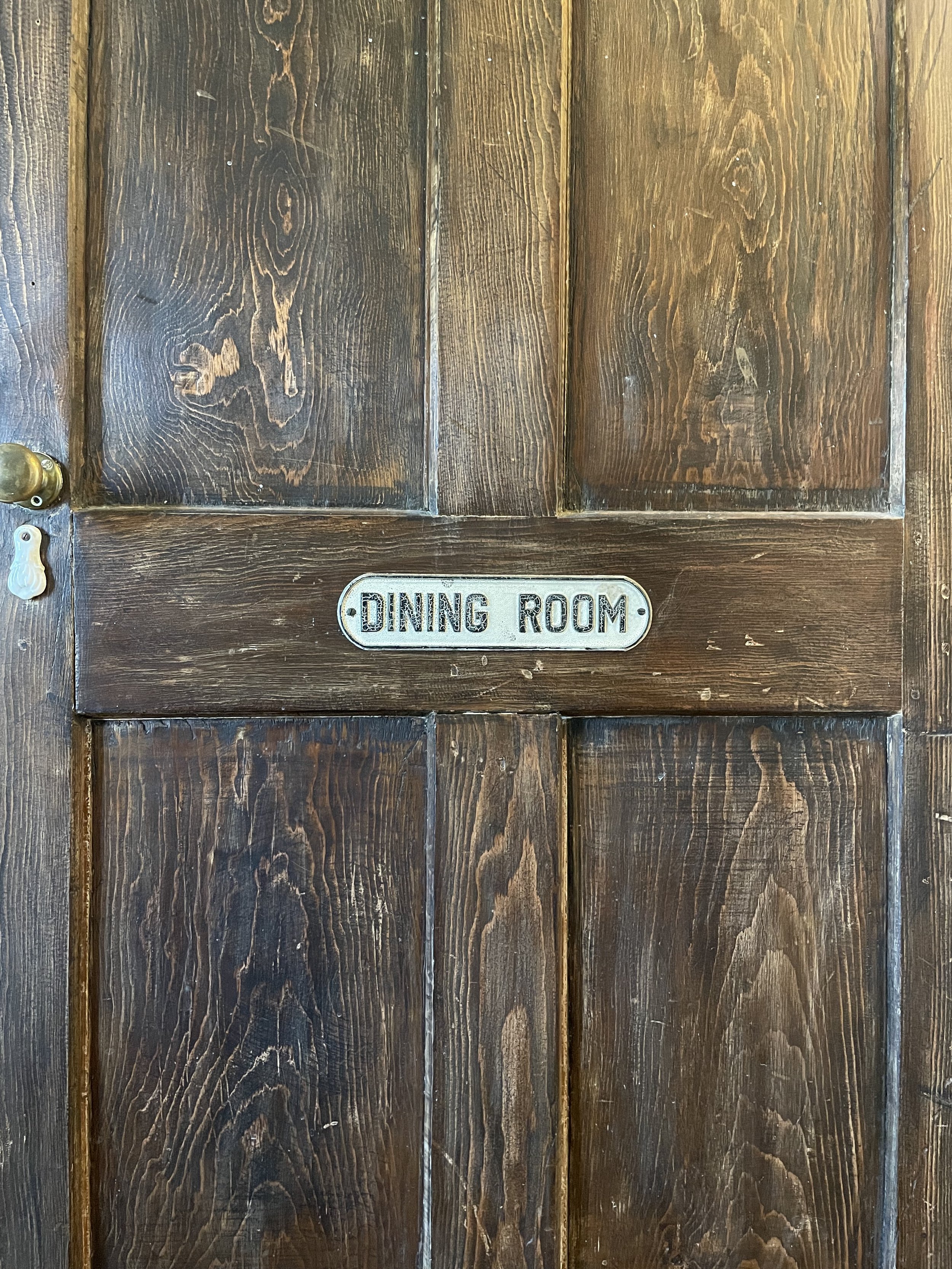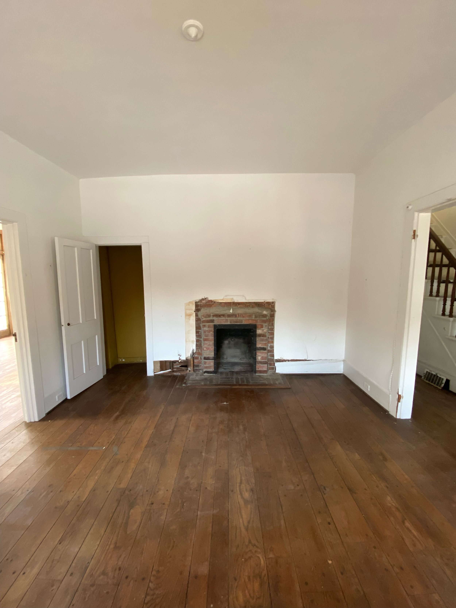SNOOP: Lillie’s Victorian Vision, a Renovation Love Story
This is a very special “Snoop” home tour and renovation story involving two artistically talented couples. The house itself, a charming Victorian with a screened-in porch, was built in 1853 and named the Charles B. Sherwood House. In the 1960’s Naiad and Walter Einsel, a pair of married artists and commercial illustrators, purchased the Westport, CT home. The Einsel’s grew famous, with their work appearing in most of the major magazines of their time, and even stamps for the US Postal Service among many other publications, exhibits and honors, and the home became an iconic spot.
According to “Art From the Heart: a collection of unique Valentines designed by Naiad and Walter Einsel,” excerpted on the Naiad and Walter Einsel website, the house was an ideal setting for their artwork: “With gleaming wide-planked floors, and filled with country antiques, oak tables, a roll-top desk, brass beds, copper molds, weather vanes, apothecary jars, antique trade signs, and numerous plants…the house was an unforgettably warm and inviting place.” These images from the April 2000 issue of Westport Magazine give us a peek:
But when the Einsel’s passed away (Walter in 1998 and Naiad in 2016), the house sat on the market for 7 years and came very close to falling victim to the developer’s wrecking ball. In one of those “meant to be” moments, it caught the attention of Lillie Fortino and her husband, George Tsahirides. Lillie’s a Westport-native and a classically trained artist. She’s also a photographer, featured in the “Best of the Knot’s” photographer’s list for 2023. Fortino and Tsahirides were on the hunt for the right space to raise their young family. They not only understood the importance of preserving this historic artist’s landmark, but made it their mission to bring it back to life.
The couple has lovingly restored the historic home, paying homage to the artistic couple who lived there for decades before them. Rather than renovate, Fortino explains their goal has been to “restore and rejuvenate it, maintaining as much historical integrity as possible.” She’s used mostly second-hand furniture pieces, including a dining table made from a salvaged wood top.
True to its Victorian roots, the kitchen consists of a mix of materials and pieces that feel more like furniture. The cabinets and woodwork are painted Sherwin Williams Urbane Bronze. Thanks to Lillie’s resourcefulness she was able to create a designer look for a lot less. For example, the black and white backsplash is made from leftover bathroom tile. The backsplash in the coffee bar area is another budget-friendly kitchen hack - it’s actually pole wrap from Home Depot. It coordinates perfectly with the custom oak cabinets that house the coffee station. The stove was purchased used, and the lighting came from a turn-of-the century schoolhouse in Chicago.
Judarn Pied-A-Terre Sofa
One of Fortino’s favorite spots in the house is her living room. She sourced a new mantle for $100, period-specific light fixtures from an Etsy dealer in Italy, and a new Anthropologie sofa - a gift to herself. The glittery mica flecked wallpaper on two of the walls was a remnant found at a designer warehouse sale.
The home is a happy and vibrant creative space once again. There’s much more to see, watch our video to get the whole story. And check back, there are many projects in the works and we hope to visit Lillie and family again soon!

