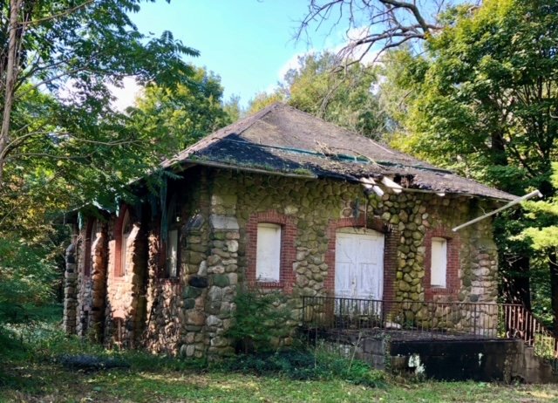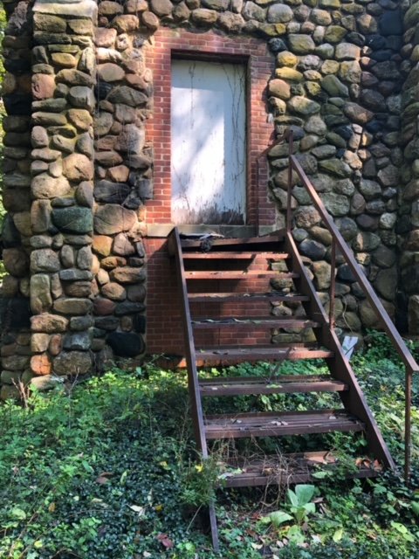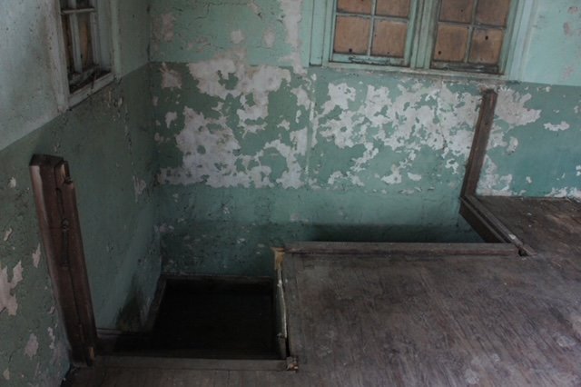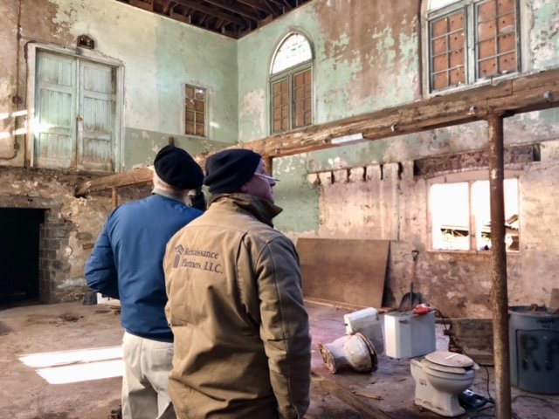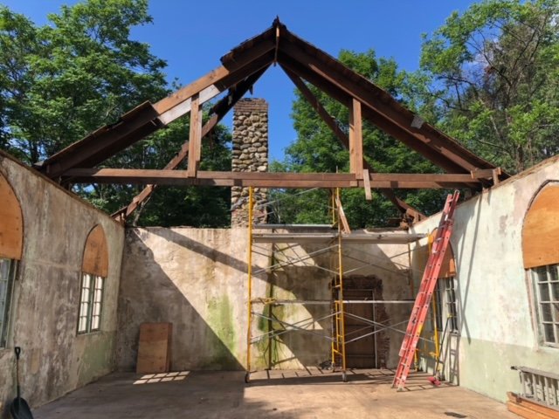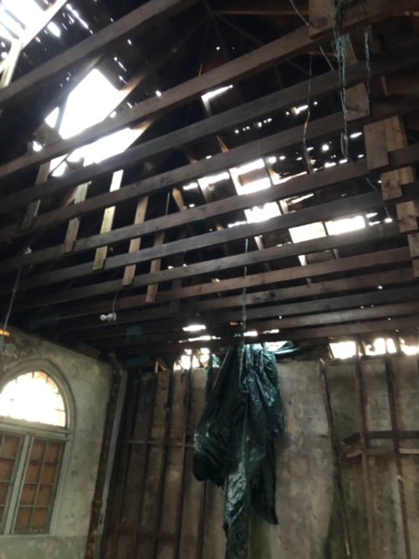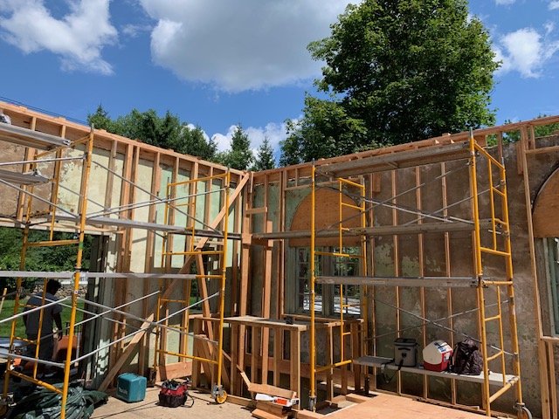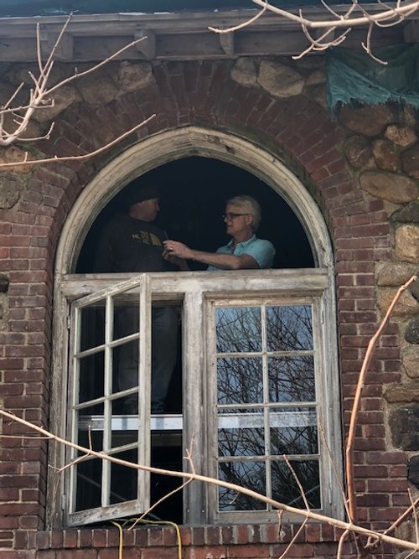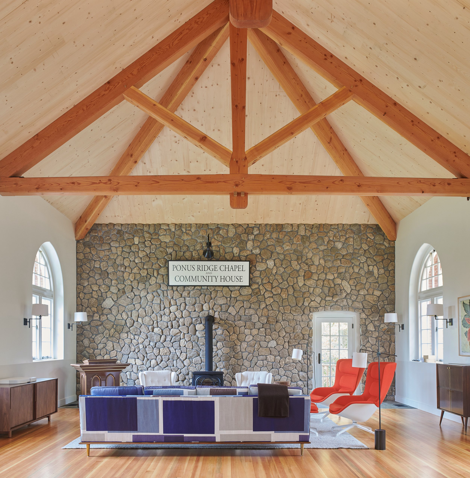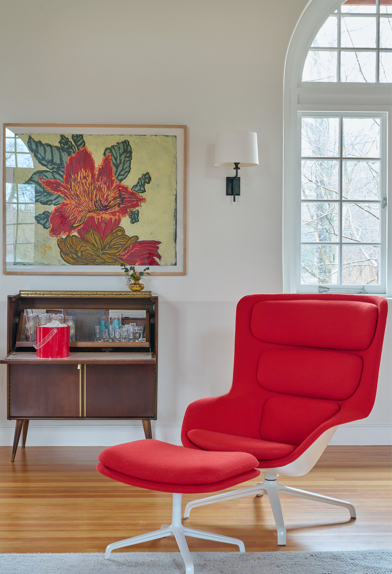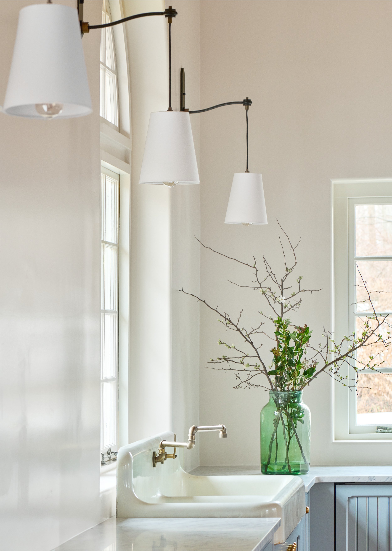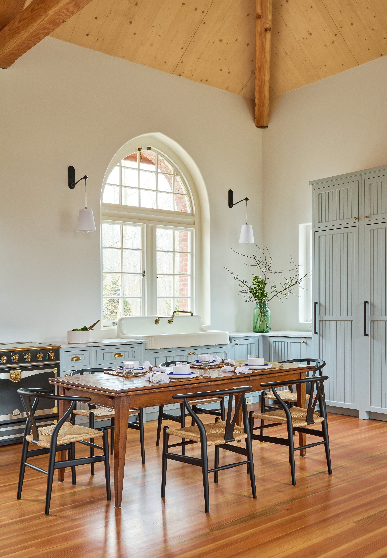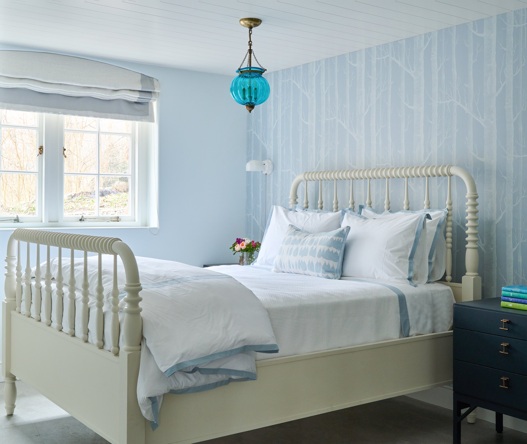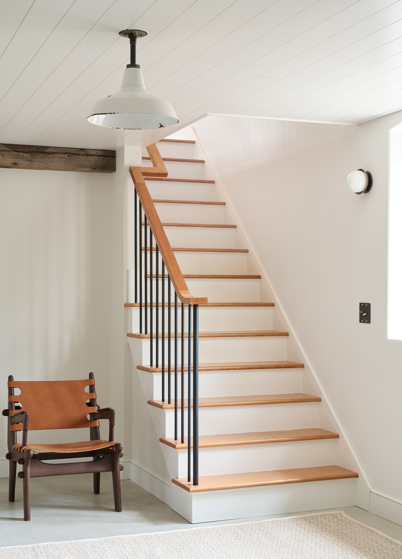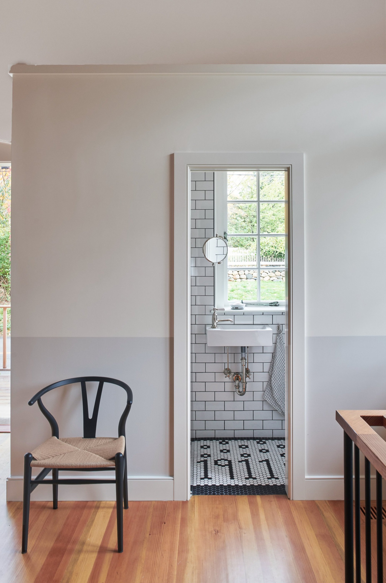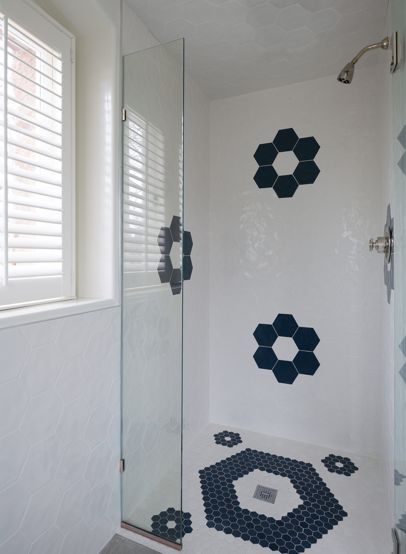SNOOP: Going to the Chapel, a Historic Restoration Project
The Ponus Ridge Chapel transformed into an exquisite and unique guest house / Photography by Jane Beiles
When Interior Designer Ainsley Hayes and her husband bought a home in New Canaan in 2009, they couldn’t help but wonder about the fate of the abandoned 100-year-old chapel that sat on the abutting lot — a stone structure that had turned into an eyesore after years of neglect. Hayes saw the potential to restore the glory of the building into a guest house like no other. Take the tour to see how she made this special old building new again.
In 1911, the building was initially constructed to serve as The Ponus Ridge Chapel. Later, in the 1950s, it was repurposed as a Community Center. After successfully overcoming legal challenges, the couple gained the right to take possession of the property and begin the massive overhaul a decade later.
The Transformation
They decided to turn the space into a versatile guest house and gathering space. Leaving no stone unturned, she researched the period-correct details and honored them in the renovation — which included a new roof, walls, windows, doors, a custom kitchen, two bathrooms, and two guest bedrooms on the garden level. They restored the original windows, and while the doors are new, they are replicas of the originals. Even the new custom kitchen mimics the details of the original doors.
Hayes seamlessly and creatively blended the styles of the 1910’s with the 1950’s — the two periods when the building was most active.
The Striad Loungers (in red) are from Design Within Reach. The custom blue upholstered sofa in a Christoper Far Cloth fabric resembles the beautiful patchwork of purposes this space has fulfilled. The rugs are by Norwalk-based Elizabeth Eakins.
Hans Wegner Wishbone Chairs surround an antique farm table.
With Philip Johnson’s The Glass House up the street, Hayes took inspiration from the mid-century movement. The hexagonal design in both of the bathrooms is reminiscent of early 1900s design.
Sources:
GC/Builder: Renaissance Partners LLC
Timber Framing: South County Post and Beam
Beam Design: DeStefano and Chamberlain
Kitchen: European Wood Craft LLC
2-tone interior wall paint colors: Top, China White Benjamin Moore; Bottom, Wimboene Farrow and Ball
Lighting: Vaughan Designs (swing arm & floor lamp), Avant Garden (sconces, customized by Hayes), Urban Electric Co (kitchen lights)
Pink Bedroom: Farrow and Ball wallpaper
Blue Bedroom: Cole and Sons wallpaper
If you want to be truly amazed, scroll through to see how the Chapel looked before Hayes took on this incredible renovation project.
