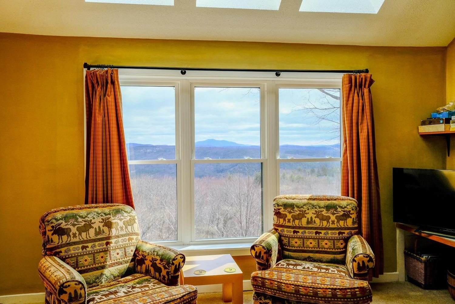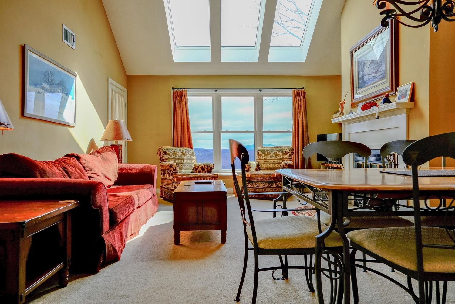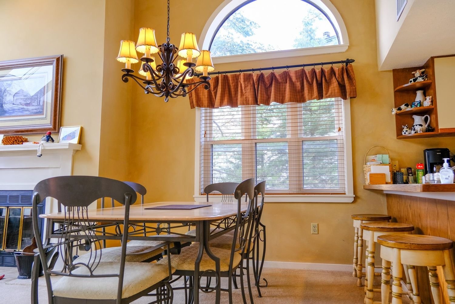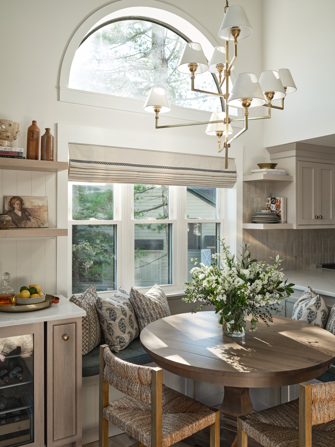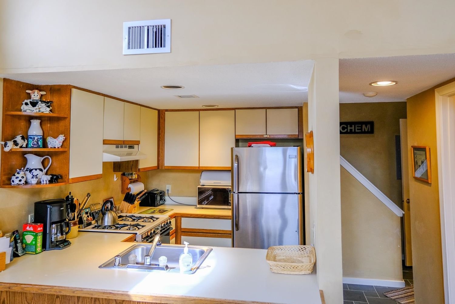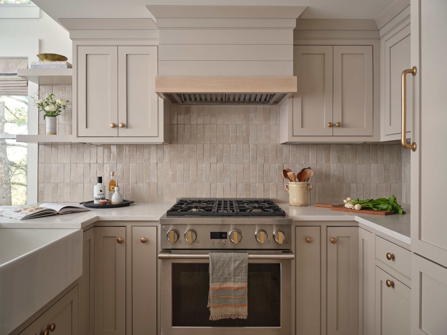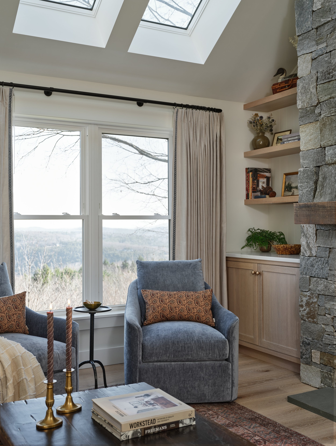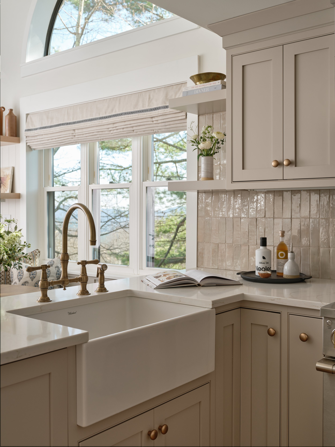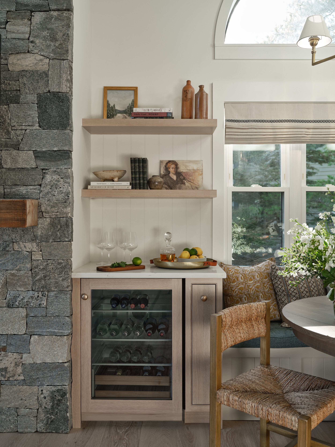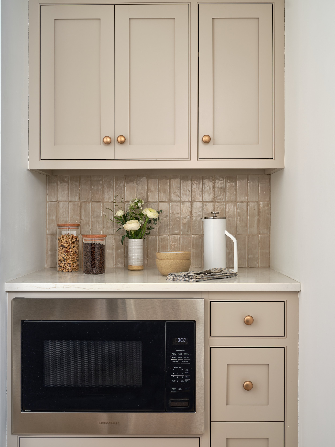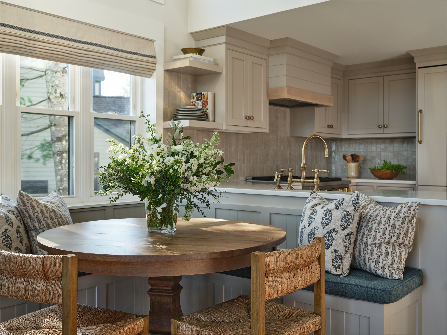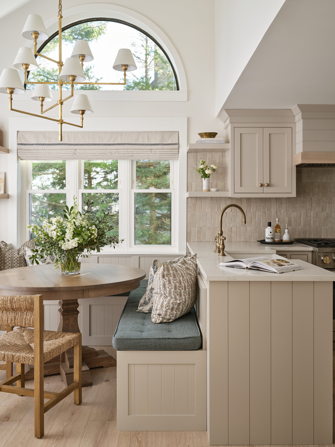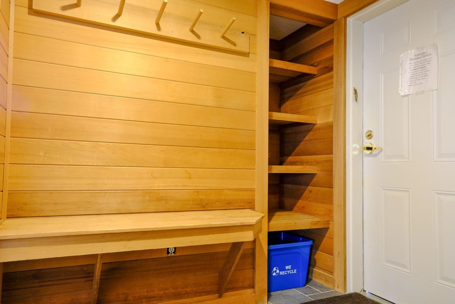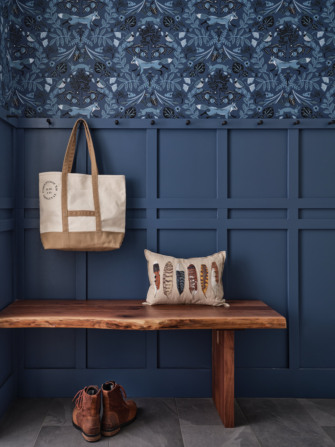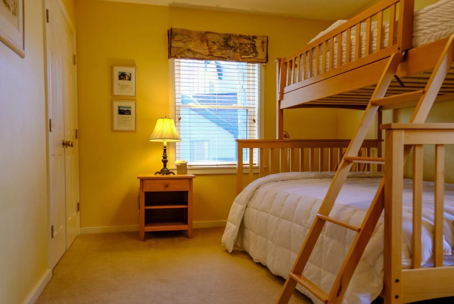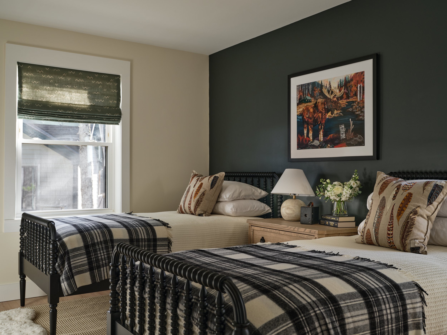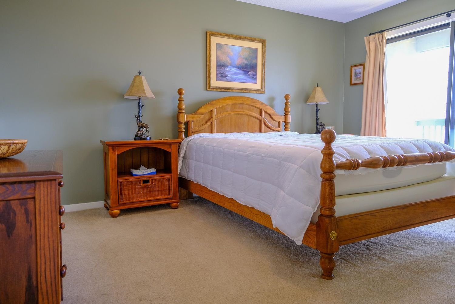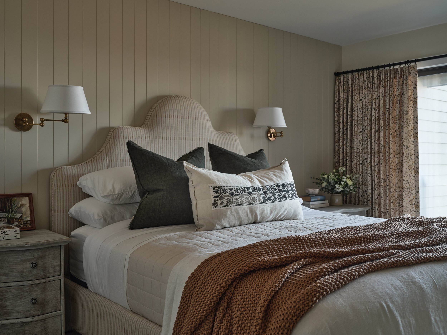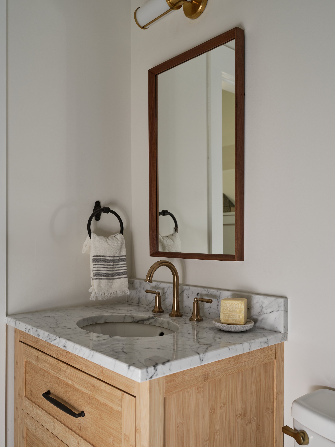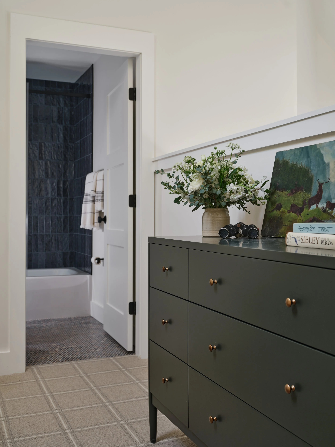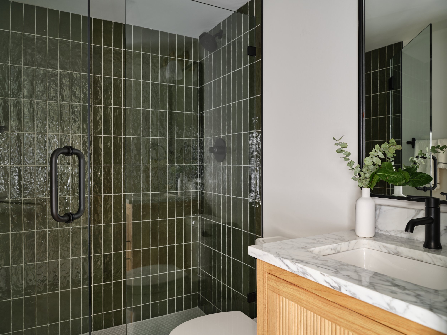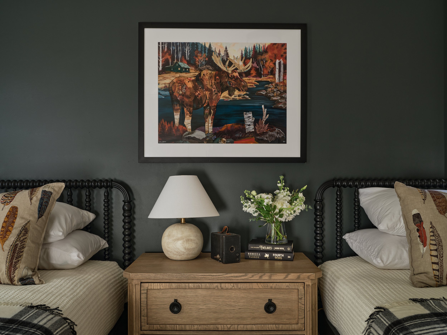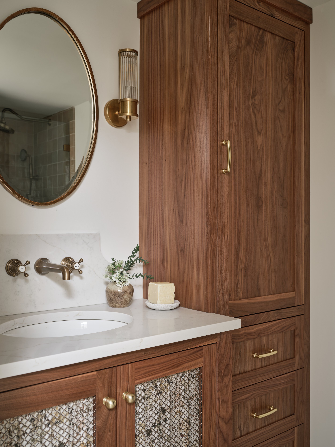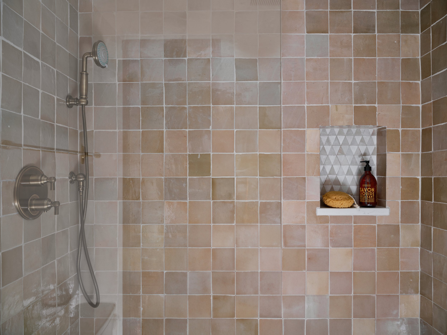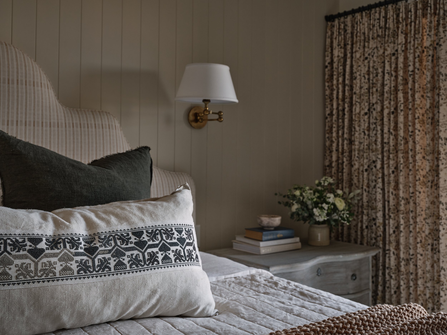Mountain House Makeover: Eighties Condo to English Cottage
A once outdated space transformed into a cozy mountain ski house / Photography by Erin Little
Don’t judge a book by its cover, but judging a house by its location might be the right move, with a little help from Teaselwood Design.
Enchanted by breathtaking Okemo Mountain views and unmatched ski on/off access, Westport locals purchased a 1300 square-foot ski house sight unseen. But the house was stuck in 1986, complete with outdated popcorn ceilings and an original Formica kitchen.
They called Ludlow, Vermont-based Teaselwood Design to add some warmth to this frozen time capsule. With the client hailing from England, Teaselwood Design founder and principal Charity Buchika was inspired by the cozy charm of an English cottage.
The Transformation
By reconfiguring the entrance door opening, Charity was able to completely open up the awkward space. She expanded the kitchen by creating a cozy breakfast nook and cleverly repurposing a closet into a coffee bar.
Charity redesigned the compact kitchen in a soft monochrome palette. The cabinets are painted in Farrow & Ball’s “Elephant's Breath.” Throughout the condo, they blended rustic elements like stone with sleek built-ins to create additional storage and add texture and warmth.
She elevated this ski home to new heights to align it with the majestic mountain views. See more of this dramatic transformation below!
Want to learn more about Teaselwood Design? Check out their full profile in the Designportfolio.


